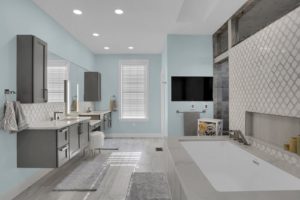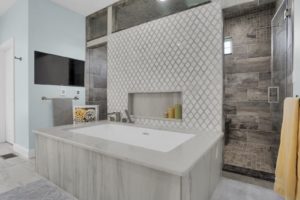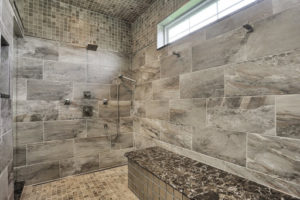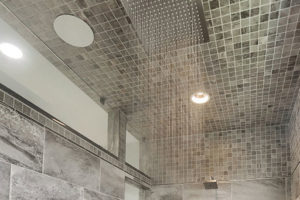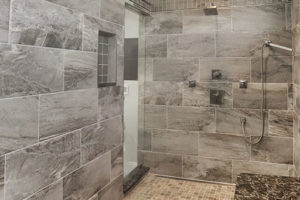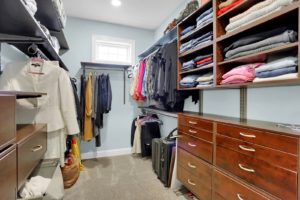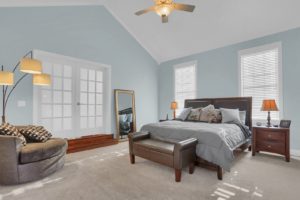A Classy, Contemporary Remodel
Similar Posts
This recent home renovation is one of our favorites—it changed the home’s entire look and feel. With a design focused on cool color tones and clean lines, this contemporary remodel added to the home’s existing charm.
For this client, the ability to care for their aging parents was vital to their decision of adding on to their already beautiful home. Before the renovation, there was no easily accessible master bedroom, but by designing this project the way we did, we were able to add a second master bedroom on the first floor. Now, they have a new and very comfortable in-law suite that will also bring a great return on investment if in the future the owners decide to relocate.
The Bathroom
By keeping colors muted, the bathroom’s monochromatic look came together to create a space where one can relax and recharge. The paint color on the walls paired perfectly with the flooring and countertops. Adding recessed lighting allowed the space to open up while maintaining an airy and well-lit environment.
The backsplash behind the bathtub makes it a focal point in the room and adds a personal touch to the space. Pulling inspiration from vintage tile patterns, we were able to add a little character as well as recessed storage space—which is a bonus for any bathroom!
This spacious bathroom also boasts a walk-in shower. Featuring brown marble and matching floor to ceiling tiles, the shower has a bench and hooks for storage. Since the bathtub’s backsplash acts as a privacy wall, there’s no need for shower curtains! We can’t mention the shower without talking about this magnificent showerhead. Built into the ceiling, this showerhead mimics falling rain to create a calming oasis for our client.
The Master’s Suite
Continuing the blue tones from the bathroom, the Master Bedroom was designed with comfort and relaxation in mind. Warm lighting was installed to create a cozy but grand ambiance to compliment the room’s vaulted ceiling.
A Master Suite isn’t complete without a walk-in closet. Wall-mounted shelves provide the perfect location for folded shirts and sweaters, while traditional closet rods provide ample space for garments that need to be hung up. Finally, a small window towards the back of the space opens the closet up and adds a little natural light, making visibility a strong point.
This home renovation goes to show that smart use of color, design simplicity and strategically-placed lighting is incredibly important for any project. By creating storage and keeping design elements simple, we’ve provided this client with functionality and style that will last for years.


