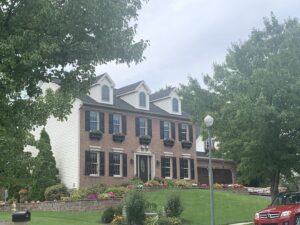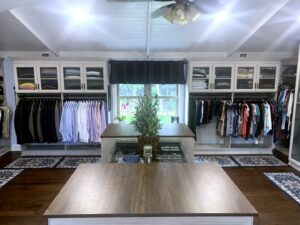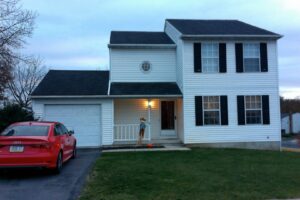What Are Dormers and What Are Their Benefits?
Additions, Basements, Bathrooms, Home Remodeling, Inspiration, Kitchens
Similar Posts
Adding a dormer to a home can significantly enhance its functionality and aesthetic appeal, making it a popular choice for homeowners looking to increase both space and style. But what exactly is a dormer, and why might you want to add one to your home? In this article, we’ll delve into the world of dormers, exploring their purpose, benefits, and providing seven detailed examples of how they can transform your living space.
Introduction: Understanding Dormers
Dormers are structural elements that extend vertically from a sloped roof, featuring windows that bring in natural light and provide additional space within the upper floors of a home. They are often used in attics or lofts to make the space more livable by increasing headroom and improving ventilation. Dormers come in various styles, each offering unique benefits depending on the architectural design and the homeowner’s needs. Beyond their functional advantages, dormers can also enhance the exterior look of a home, adding character and boosting curb appeal.


Example 1: Gable Dormers – A Classic Choice
Gable dormers are one of the most popular and traditional dormer styles. Featuring a peaked roof that mirrors the primary roof’s design, gable dormers add vertical height and depth to a home. This style is ideal for Colonial, Cape Cod, and Victorian homes. The main benefit of a gable dormer is the significant increase in interior space it provides, making it perfect for creating a cozy nook or expanding an existing room. Moreover, the symmetrical design of gable dormers enhances the architectural harmony of the house, making them a timeless addition.
Example 2: Shed Dormers – Maximizing Space
Shed dormers have a flat or slightly inclined roof that slopes down in one direction. Unlike gable dormers, which typically add space to one section of the home, shed dormers can run along the entire length of a roofline, maximizing interior space. They are an excellent choice for homeowners looking to convert an attic into a full-fledged living area, as they provide ample headroom and make the space feel much larger. Shed dormers are commonly seen on Craftsman-style homes and can be a cost-effective way to gain more usable space without altering the home’s footprint.
Example 3: Eyebrow Dormers – A Subtle Touch of Elegance
For homeowners who prefer a more understated design, eyebrow dormers offer a gentle, curved roof that creates a soft, wave-like appearance. These dormers do not add significant space but are often used to bring in natural light and add architectural interest to a home’s exterior. Eyebrow dormers are particularly suited for cottages or historic homes where preserving the original charm is important. The curved lines of an eyebrow dormer can soften the look of a house and introduce a unique focal point that sets it apart from neighboring properties.
Example 4: Hipped Dormers – A Balanced Approach
Hipped dormers feature a roof with three sloping sides, offering a balanced and cohesive look that complements various architectural styles, including Craftsman, Prairie, and Foursquare homes. The hipped design is known for its stability and ability to withstand harsh weather conditions, making it a practical choice for homes in areas prone to heavy winds or snow. In addition to their durability, hipped dormers provide additional space and light while maintaining a low-profile appearance that blends seamlessly with the home’s overall design.


Example 5: Wall Dormers – Seamlessly Integrated Design
Wall dormers, also known as full dormers, extend vertically from the exterior wall, creating a continuation of the home’s facade. This design allows for the creation of entire rooms within the attic space, effectively transforming it into a functional living area. Wall dormers are ideal for homeowners looking to add an extra bedroom, office, or bathroom without compromising the exterior appearance of their home. The seamless integration of a wall dormer ensures that the new addition looks like a natural extension of the house, rather than an afterthought.
Example 6: Nantucket Dormers – A Combination of Styles
Nantucket dormers combine elements of gable and shed dormers to create a hybrid design that offers the best of both worlds. This style features a central gable dormer flanked by two smaller shed dormers, providing both height and width to the upper floor. Nantucket dormers are an excellent choice for homeowners who want to create a spacious and airy attic living area while maintaining a balanced and symmetrical exterior. The combination of styles allows for creative interior design possibilities, making it easier to customize the space to suit your needs.
Example 7: Recessed Dormers – Modern Minimalism
Recessed dormers are set back into the roofline, creating a more subtle and modern look. This style is particularly popular in contemporary and minimalist homes where clean lines and simple shapes are prioritized. Recessed dormers provide the benefits of added space and natural light without disrupting the sleek, uncluttered appearance of the roof. They are ideal for homeowners who want to increase the functionality of their attic space while maintaining a modern aesthetic.


Conclusion: The Versatility of Dormers
Dormers are more than just architectural features; they are functional additions that can significantly enhance the livability and aesthetic appeal of a home. Whether you’re looking to create more space, bring in natural light, or add character to your roofline, there’s a dormer style that can meet your needs. From the classic charm of gable dormers to the modern elegance of recessed dormers, each style offers unique benefits that can transform your living space. By carefully selecting the right dormer for your home, you can achieve a perfect balance of form and function, ensuring that your home not only looks beautiful but also works better for you and your family.
Adding dormers is an investment in both the present comfort and future value of your home, making it a decision that pays off in more ways than one. Whether you’re renovating an existing space or building a new home, dormers offer a versatile solution that can be tailored to fit your specific needs and style preferences.

