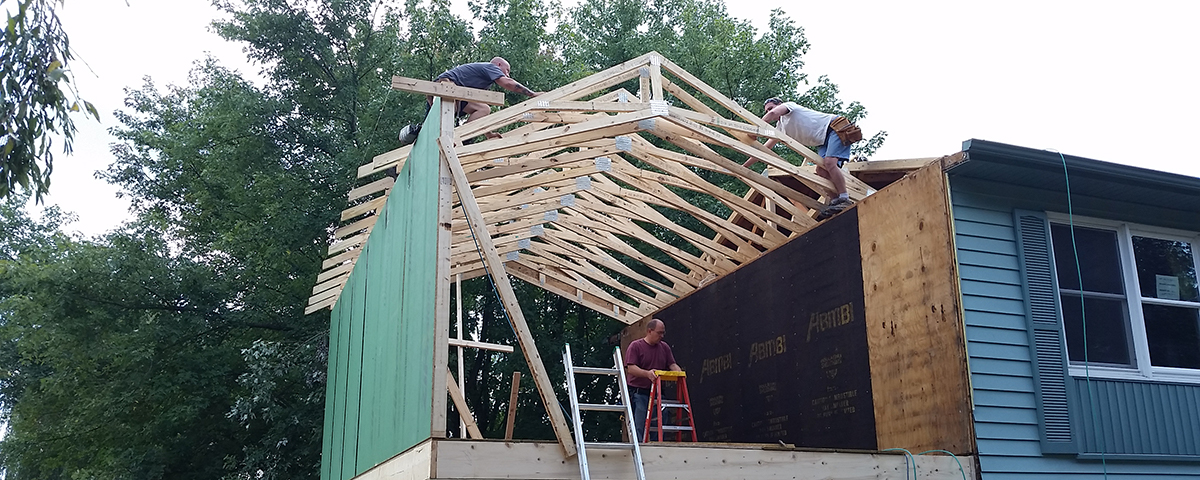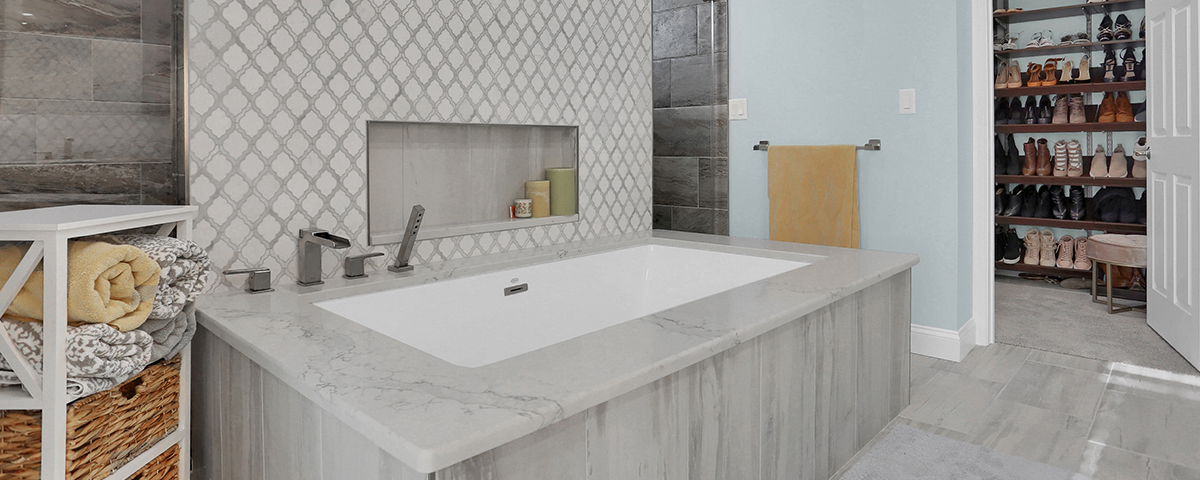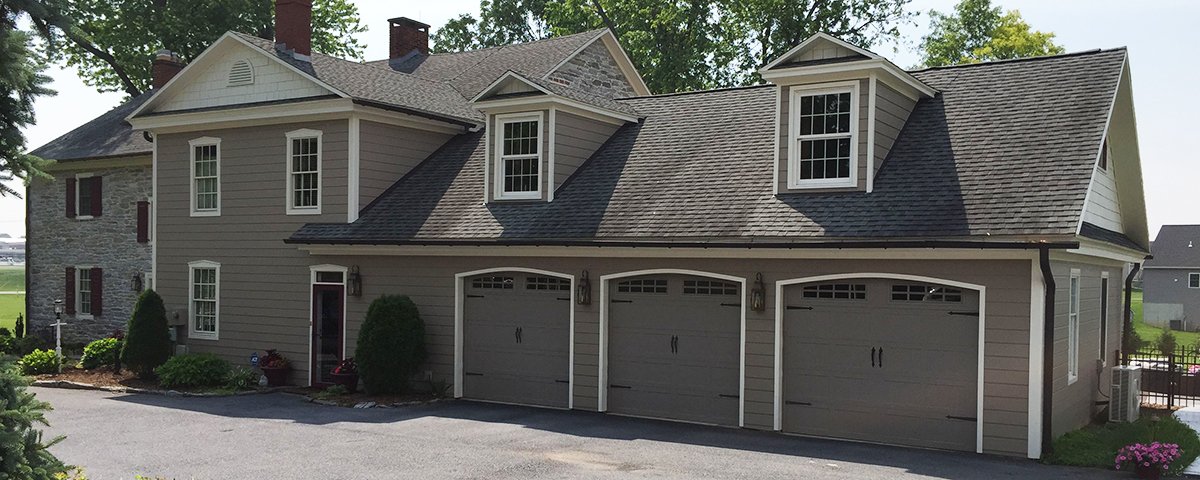3 Questions to Consider Before Planning an Addition
Similar Posts
As people continue to spend more time at home this year, many are realizing that their current layout is not effectively meeting their needs. However, due to the highly competitive real estate market, a large majority of homeowners aren’t able to buy a better-suited home at this time. Rather than selling, many folks are choosing to invest in their home—making it more conducive to their new lifestyle.
If you feel that your family needs more living space, building an addition onto your home is an excellent solution! Before you start planning the project details, though, here are three important questions that you should consider.

1. What are the local zoning laws in your area?
Zoning is a method of regulating land use to discourage certain development and maintain a beautiful and safe community. Most municipalities adopt a zoning ordinance that dictates what can be built and where it can be built. These rules are designed to protect the public as well as local resources.
Although ordinances vary from township to township and are different for each zoning district, you’re generally not permitted to build within 20 feet of the front property line, 15 feet in the back, or 7.5 feet on the sides. There are also restrictions on how tall a residential building can be, which is an important factor for those wanting to build upward instead of outward. To avoid a costly violation, it’s crucial to check your area’s zoning codes and obtain the necessary permits when planning a new construction project. Fortunately, when you hire our team to design your project, we will acquire building permits and handle all zoning-related challenges for you.

2. What is your budget?
Building onto your property is a considerable investment. The cost will depend on many factors, including the project’s size, type, and complexity. Your contractor will be able to provide you with a realistic estimate after you discuss your specific goals with them. However, you should have a good idea of how much you are willing to spend before sitting down with a contractor. A set budget will help guide your plans moving forward and give the contractor a better idea of what materials to suggest.
You should also consider the long-term costs associated with an addition. More space means more money spent on energy bills, primarily increased heating and cooling. Expanded square footage can also contribute to a higher tax assessment, which might cause your property taxes to climb. Keep these ongoing expenses in mind before you build to ensure that your project doesn’t become a financial burden.

3. Will this project add value to your home?
An addition is meant to add value to your life, but it should also add value to your home. Whether you plan on selling your house in the upcoming years or expect to live in it for the foreseeable future, it’s important to consider your timeline when planning a construction project.
To ensure that you get the maximum return on your investment, think about resale value as you design your addition. Identify what amenities are highly sought after in the market, such as a first-floor master suite or laundry room, and then decide if those amenities are feasible for your home.

If you’re interested in building on an addition, our team can help answer these questions and guide you through the planning process. We will create a custom solution for your family so that you can continue making memories in the house you love—just with a little more space. Feel free to check out our blog, 4 Ways to Add On To Your House for more inspiration, or give us a call at (717) 454-7870 to start the conversation!

