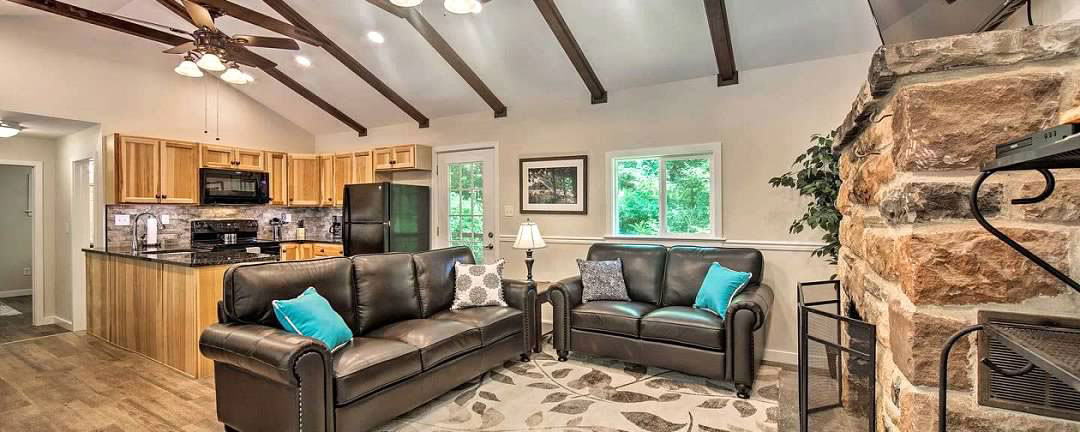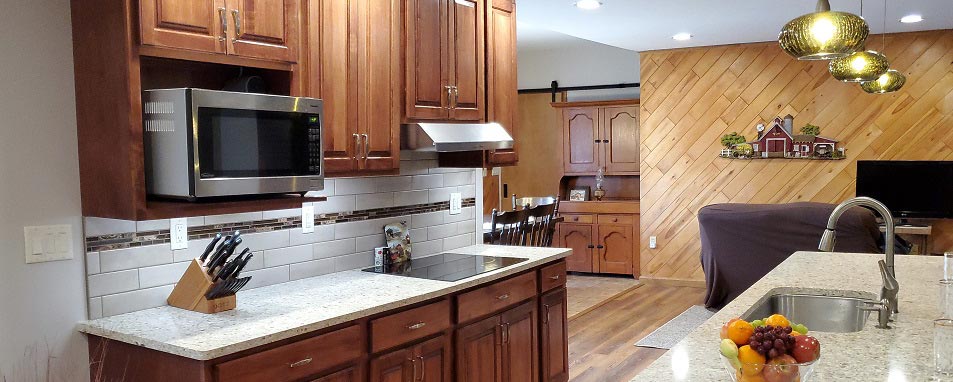Is An Open Floor Plan Right For Me?
Similar Posts
There is no denying that open floor plans are one of the most popular design trends that homeowners will encounter when designing their dream space. An open floor plan is when two or more common areas of your home are combined into one large space by removing any partition walls. Most often, they involve some combination of the kitchen, dining room, and living room. This design concept started rising as a residential architectural trend in the 1990s, and are among the most popular major remodeling projects in the industry as homeowners “modernize” their homes. However, this layout isn’t for everyone—they’re accompanied by several characteristics that are deal breakers for certain families, including lack of privacy, poor sound control, and more.
Having the flexibility to personalize and adjust your space to function as your family needs it to is one of the significant benefits of owning a home. We’ve compiled a few of the most popular advantages and disadvantages of an open concept floor plan to make sure you’re confident in your design decision before starting your next project.
 PRO
PRO
Room for Entertainment
Keeping an eye on the kids in the living room while cooking dinner is one of the major perks to an open floor plan. Plus, the avid host/hostess will agree that the open concept creates a more inviting space for friends and family to mingle.
The Illusion of a Bigger Space
By removing partition walls, homeowners can maximize their square footage and make their home feel more spacious.
Easy Reconfiguration
Moving big pieces of furniture is significantly easier when there aren’t walls blocking your path or doorways that items need to maneuver through. This flexibility makes it easier to transform your space into a multi-functional space as it can easily transition from living room to pseudo-office in a pinch.

CON
Lack of Privacy
While it’s possible to configure your open floor with furniture and dividers to create some more closed-off spaces, the lack of walls and doors limits the amount of privacy each family member can have when confined to one large space.
Cluttered Appearance
Since your open floor plan doesn’t have walls that neatly divide the space and furnishings, it may appear cluttered. However, this comes down to how you personally arrange and perceive the space’s appearance.
Poor Sound Control
The reason why an open floor plan is excellent for sociability and communication is the same reason why it also results in poor sound control. Voices carry across rooms without walls and doors to block sound, and this may pose an issue for anyone who values peace and quiet and lives with other people.
All in all, if you value easy communication, entertaining, and lots of open space, an open floor plan is probably a great investment for you! Do you value privacy, sound control, and distinctions between the various rooms in your home? Go for a more traditional floor plan that isn’t as open. Your decision ultimately depends on your needs. Our design/build method at GP Harris Construction allows us to create a custom solution fit so your space will work for you and your family for many years to come. If you’re ready to start planning your next project, send us a message or give us a call at (717) 454-7870!

